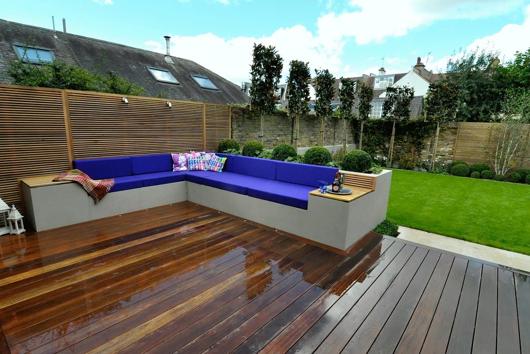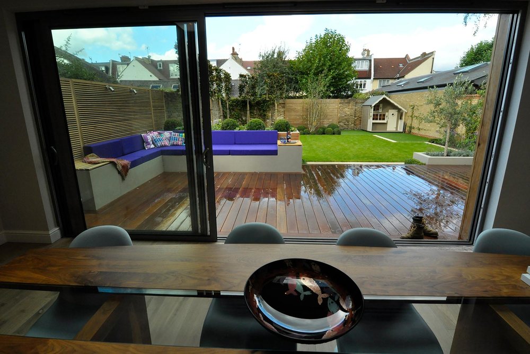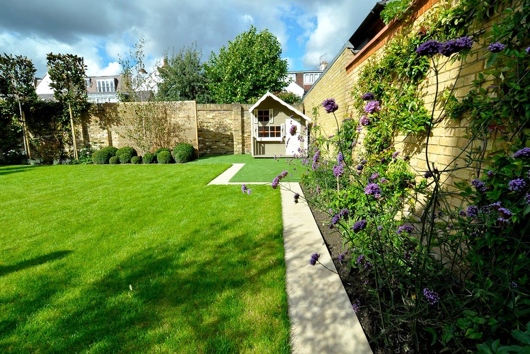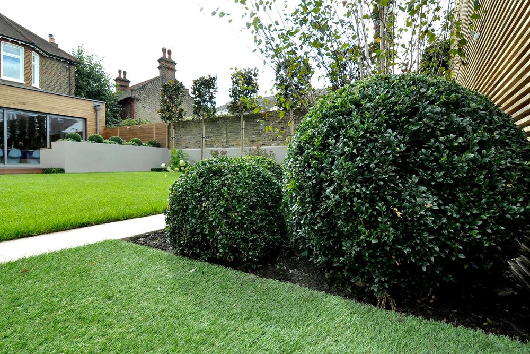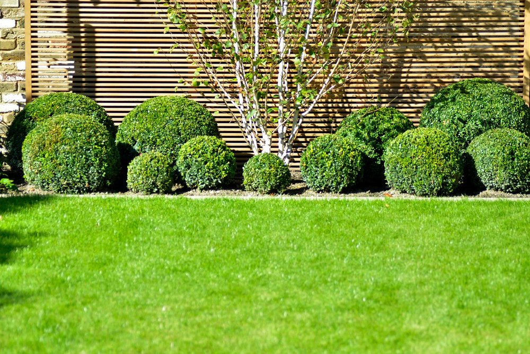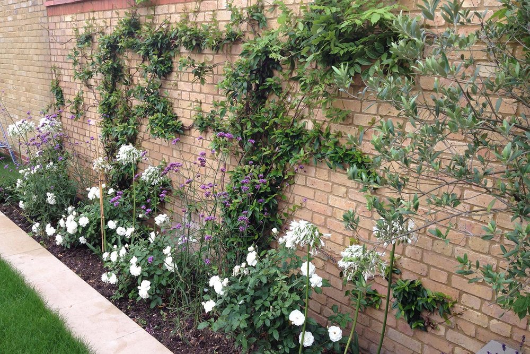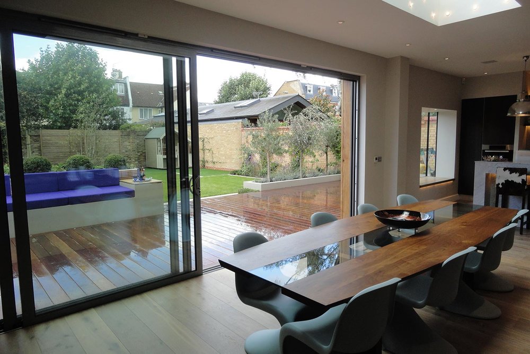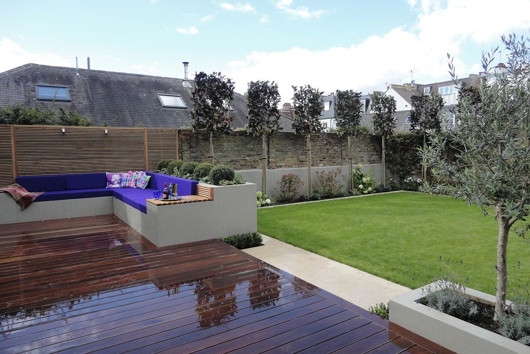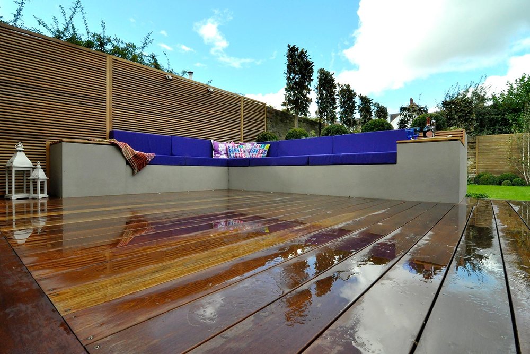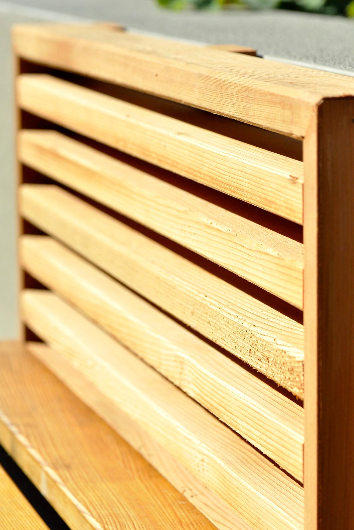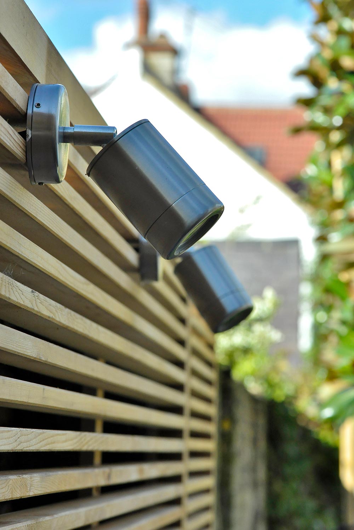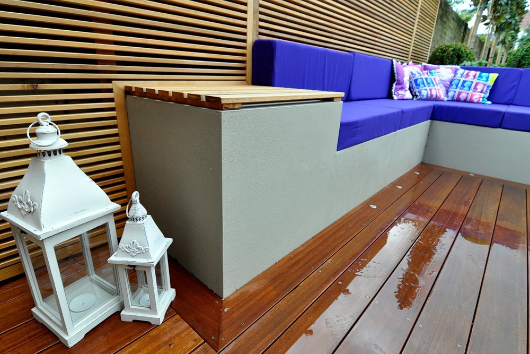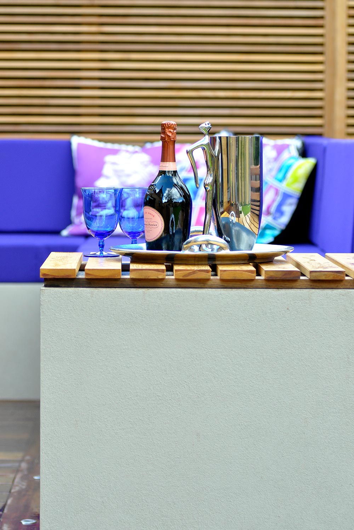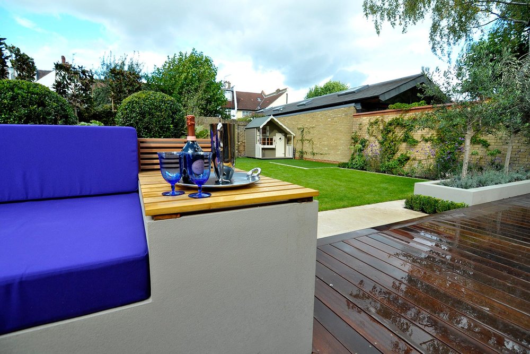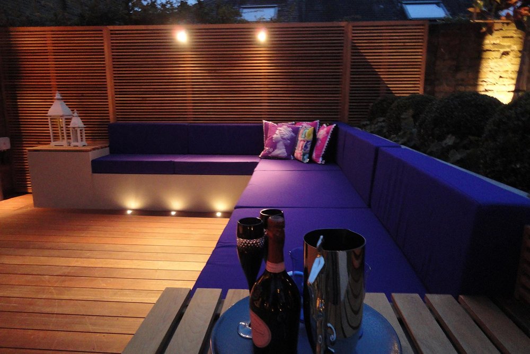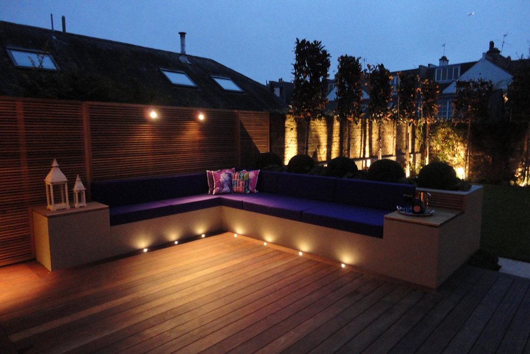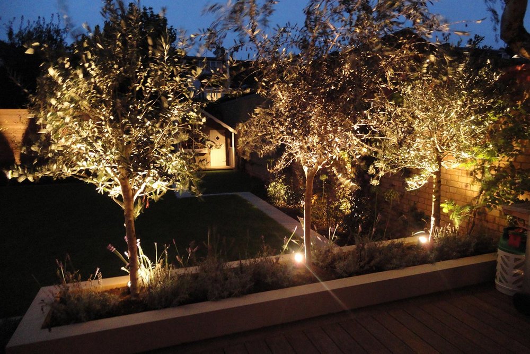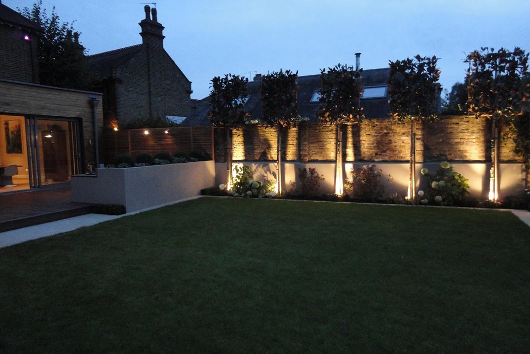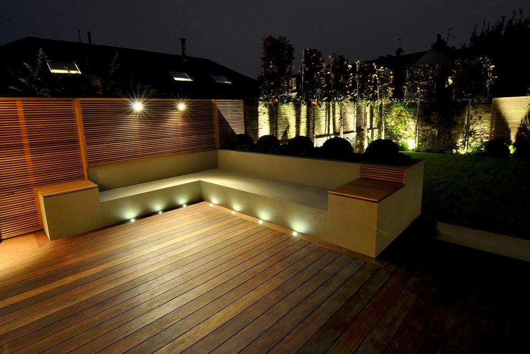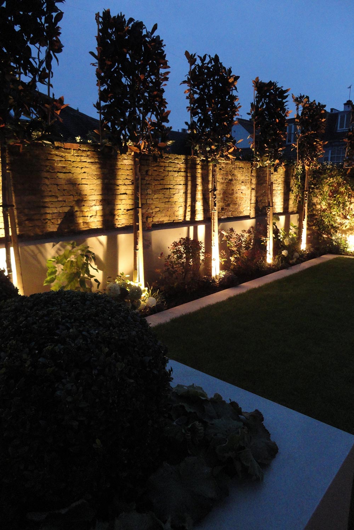BRIEF
This great sized family garden between the commons required a complete facelift, in order to complement a complete renovation of the house. The ground floor of this double fronted Victorian townhouse had been made open plan with the new kitchen, sitting room and living space all built as one living space. It had been decorated and furnished with a unique, eclectic and adventurous style, and the garden needed to follow suit. Our clients wanted a large open plan garden with a similar sense of style and wanted to bring the indoors outdoors. Entertaining was of huge importance for this young family of four, and consideration for both their two children (and their friends) as well as the young parents hoping for a summer full of barbecues and drinks parties.
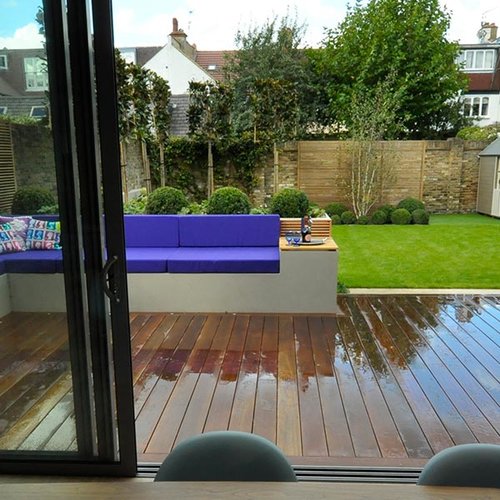 |
 |
SOLUTION |
|
| We laid a large hardwood deck level with the new interior and completely across the back of the house. The main feature to help bring ‘the indoors to the outdoors’ was the large daybed with bespoke cushions built on the deck. Large enough to recline on, and built to the perfect height for dining, this seating/day bed was the centre of a comfortable outdoors living area. We added in an automatic irrigation system to help maintain the greenery. To add ambience and heat for cooler outdoor get together, we installed remote controlled lighting and wall heaters. | We continued the theme of strong bold shapes and sharp lines in the rest of the garden, maintaining the feeling of space and modernity. Children were catered for with a playhouse and artificially grassed play area, screened storage took advantage of the angled war at the rear, and whilst in essence the planting was to be low maintenance, some seasonal colour was included for interest during term time when the clients would definitely be around to enjoy it. |
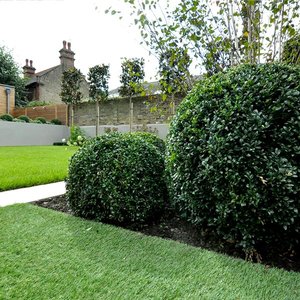 |
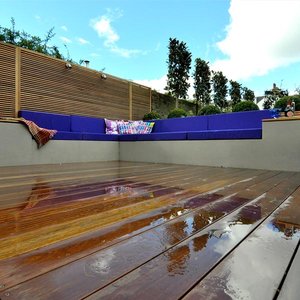 |
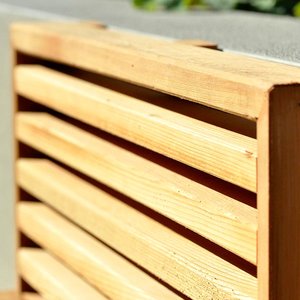 |
OUTCOME
The garden was transformed into a fun space that suited summer parties and entertaining; yet at the same time was a perfect outdoor area for a young family with small children wanting play outside.

